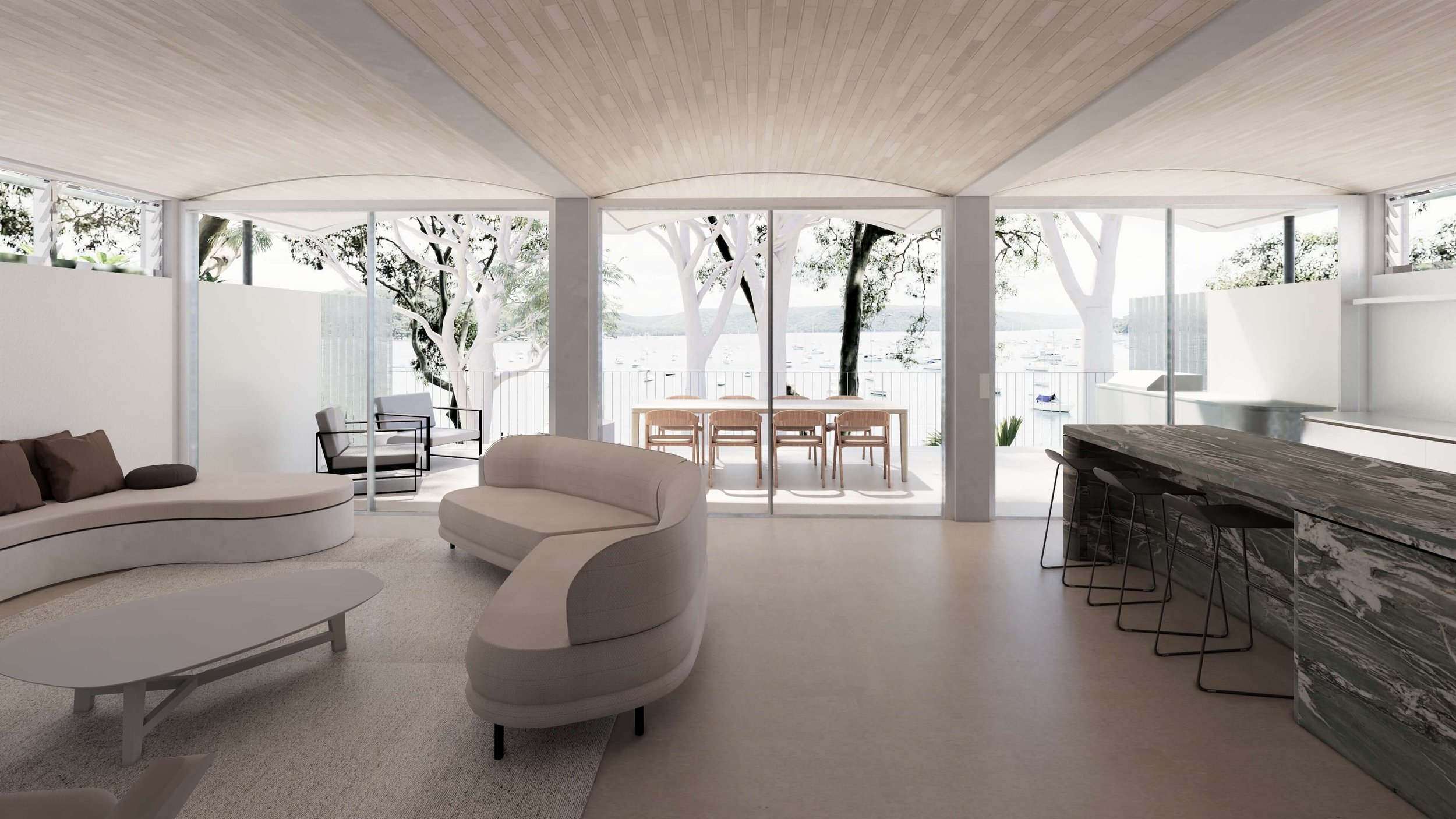




FLOATING VAULTS
Located on a steep site in Newport, overlooking Pittwater, the brief of this home required renewing an existing 70s three story house and a very steep driveway with a new carport raised level to the street.
The carport fits neatly between two existing gums and the boundary. A meandering walkway floats over the front garden, turns around the gums and finishes at the front door. Through the entry door, a large feature spiral stair runs down to the main living level.
The existing columns, beams and perimeter walls were retained and bridged with new brick vaults to create an open plan living level, with glazed doors to a view of Pittwater. The upper level is reserved for bedrooms while the basement contains a casual living and entertainment space with direct connection to the pool.
Project Team: Erik Smithson Architecture in collaboration with Stafford Architecture

