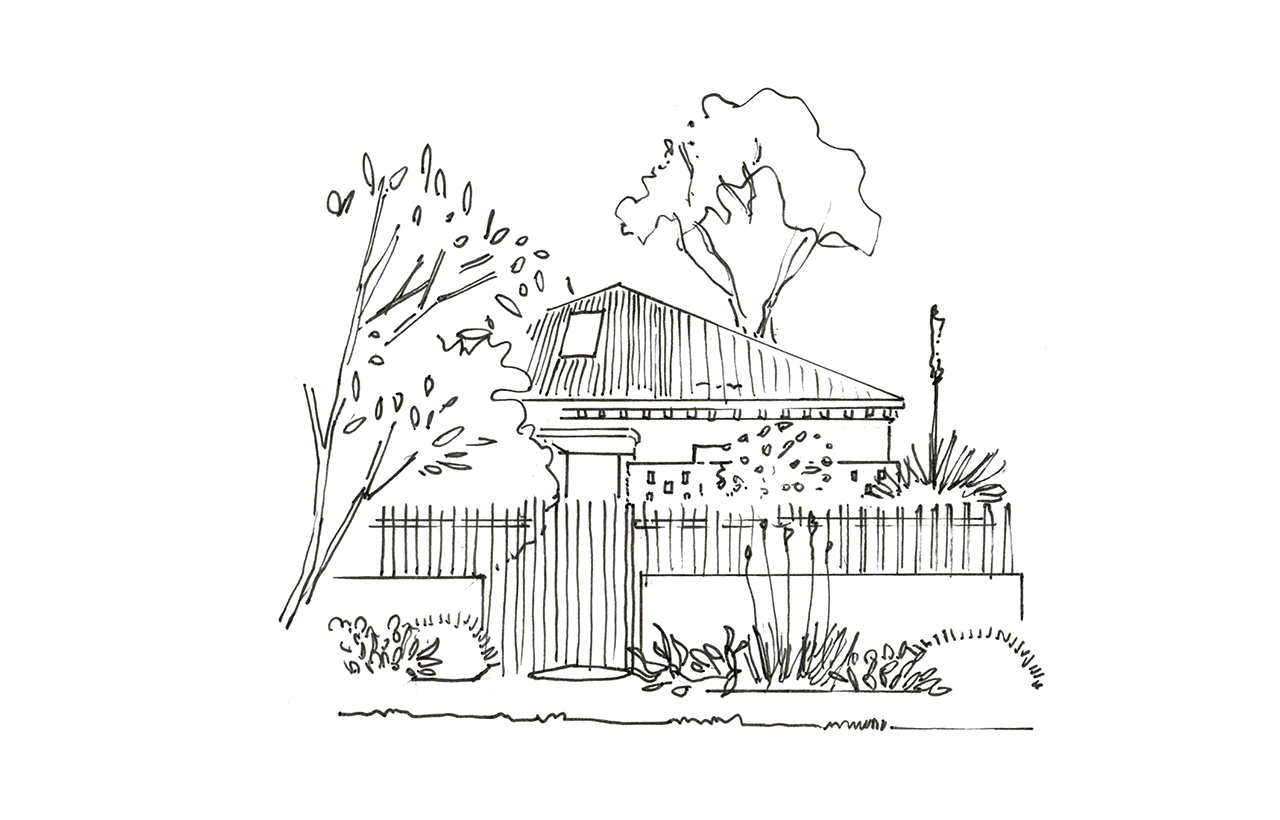





inner garden House
Inner Garden House responds primarily to an urban backdrop, by creating living spaces for a young family that surround a north facing courtyard. The existing 60s double brick home is repurposed, with its solid structure providing private and intimate bedroom spaces. The new addition, in contrast, with its sweeping ceilings, opens the space up to a central courtyard, rear lawn and pool.

